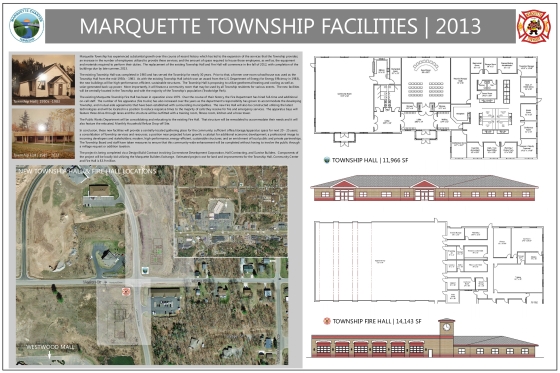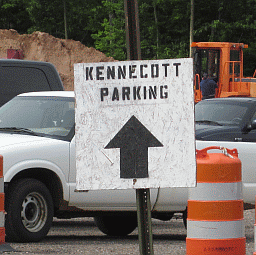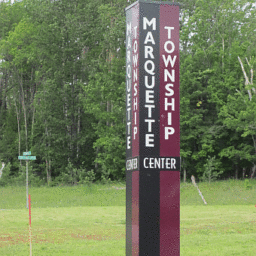The Marquette Township Board will hold an Open House on Tuesday, October 2, 2012 from 5-7 p.m. Board members, staff, contractors and approved plans will be available for questions and comments.
Marquette Township has experienced substantial growth over the course of recent history which has led to the expansion of the services that the Township provides; an increase in the number of employees utilized to provide these services; and the amount of space required to house those employees, as well as, the equipment and materials required to perform their duties. The replacement of the existing Township Hall and Fire Hall will commence in the fall of 2012, with completion of the buildings due by late summer, 2013.
The existing Township Hall was completed in 1983 and has served the Township for nearly 30 years. Prior to that, a former one-room schoolhouse was used as the Township Hall from the mid-1950s – 1983. As with the existing Township Hall (which won an award from the U.S. Department of Energy for Energy Efficiency in 1983), the new buildings will be high-performance, efficient, sustainable structures. The Township Hall is proposing to utilize geothermal heating and cooling as well as solar-generated back-up power. More importantly, it will feature a community room that may be used by all Township residents for various events. The new facilities will be centrally located in the Township and with the majority of the Township’s population (Trowbridge Park).
The existing Marquette Township Fire Hall has been in operation since 1979. Over the course of their history, the Fire Department has hired full-time and additional on-call staff. The number of fire apparatus (fire trucks) has also increased over the years as the department’s responsibility has grown to accommodate the developing Township, and mutual aide agreements that have been established with surrounding municipalities. The new Fire Hall will also be constructed utilizing the latest technologies and will be located in a position to reduce response times to the majority of calls they receive for fire and emergency services.
The apparatus bays will feature three drive-through lanes and the structure will be outfitted with a training room, fitness room, kitchen and a hose tower. The Public Works Department will be consolidating and relocating to the existing Fire Hall. That structure will be remodeled to accommodate their needs and it will also feature the relocated, Monthly Household Refuse Drop-off Site.
In conclusion, these new facilities will provide a centrally-located gathering place for the community; sufficient office/storage/apparatus space for next 20 – 25 years; a consolidation of Township services and resources; a position near projected future growth; a catalyst for additional economic development; a professional image to incoming developers and stakeholders; modern, high-performance, energy-efficient, sustainable structures; and an enrichment of local public and private partnerships.
The Township Board and staff have taken measures to ensure that this community-wide enhancement will be completed without having to involve the public through a millage request or addition taxation.
The project is being completed via a Design/Build Contract involving Cornerstone Development Corporation, Hall Contracting, and Sunrise Builders. Components of the project will be locally bid utilizing the Marquette Builders Exchange. Estimated project cost for land and improvements for the Township Hall, Community Center and Fire Hall is $3.9 million
Jason McCarthy
Planner|Zoning Administrator Marquette Township
Marquette Charter Township
161 County Road 492
Marquette, Michigan 49855
Ph 906.228.6220 x105
Fx 906.228.7337
This contract was unanimously approved by the Marquette Township Board at their meeting on Monday, September 24,2012.





